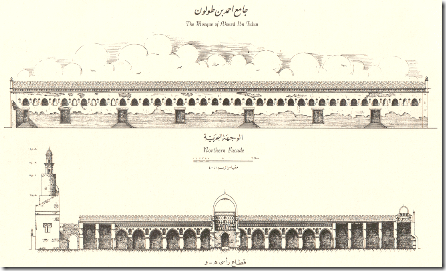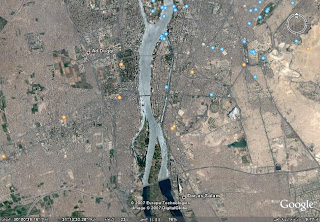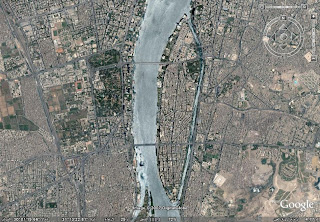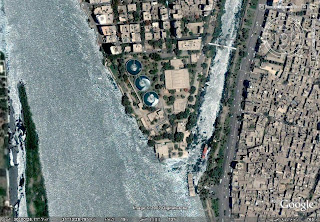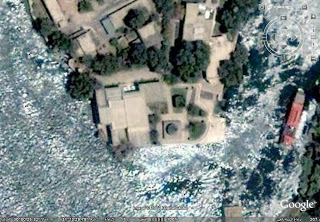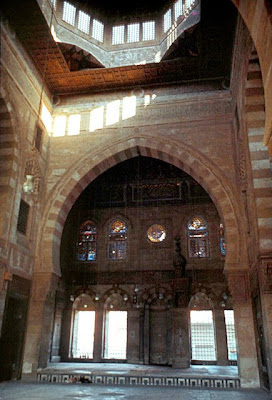plan
Elevation & Section
مساجد مصر - فهرس الموسوعة
مخطوطة مساجد مصر
2- العصر الطولونى سنة 254-292 هجرية = 868-905م.
---------------------------------------------------------------------------
2- جامع أحمد بن طولون 263-265 هجرية = 876/877-879م.
كان طولون أحد المماليك الأتراك الذين أهداهم عامل بخارى إلى الخليفة المآمون فظل يترقى فى خدمة البلاط العباسى حتى بلغ مصاف الأمراء، ونشأ ابنه - أحمد بن طولون - محبا للعلم مشغوفا به فحفظ القرآن ودرس الفقه والحديث وأظهر من النجابة والحكمة ما ميزه على أترابه. فلما تقلد باكباك إمارة مصر من قبل الخليفة العباسى أنابه عنه فى ولايتها فقدم إليها سنة 254 هجرية = 868م وكان من حظه أن وهبت مصر إلى حميه الأمير ماجور بعد وفاة باكباك فأقره على ولايتها.
وكانت ولاية أحمد بن طولون على مصر أول الأمر قاصرة على الفسطاط أما أمر الخراج فكان موكولا إلى ابن المدير فما زال بحسن سياسته يوسع فى نفوذه حتى شمل سلطانه مصر جميعها وتولى أمر الخراج وامتد نفوذه إلى الشام وبرقة وأسس الدولة الطولونية التى حكمت مصر من سنة 254 إلى 292 هجرية = 868 إلى 905م وتوفى سنة 270 هجرية = 884م وفى الواقع تعتبر شخصية أحمد بن طولون من الشخصيات الهامة فى تاريخ مصر الإسلامى إذ تتمثل فيها النقلة التى انتقلتها مصر من ولاية تابعة للخلافة العباسية إلى دولة ذات استقلال ذاتى.
بعد أن أتم أحمد بن طولون بناء قصره عند سفح المقطم وأنشأ الميدان أمامه وبعد أن فرغ من تأسيس مدينة القطائع شيد جامعه العظيم على جبل يشكر فشرع فى بنائه سنة 263 هجرية = 876/ 77م وأتمه سنة 265 هجرية = 879م ودون هذا التاريخ على لوح رخامى مثبت على أحد أكتاف رواق القبلة.
وهو وإن كان ثالث الجوامع التى أنشئت بمصر يعتبر من أقدم جامع احتفظ بتخطيطه وكثير من تفاصيله العمارية الأصلية، ذلك لأن أول هذه الجوامع جامع عمرو الذى بنى سنة 21 هجرية = 642م لم يبق أثر من بنائه القديم كما أن ثانيهما وهو جامع العسكر الذى بنى فى سنة 169 هجرية = 785/ 86م قد زال بزوال العسكر.
تناولت يد الإصلاح هذا الجامع كما امتدت إليه يد التدمير والخراب فى فترات من عصوره المختلفة شأنه فى ذلك شأن كثير من المساجد الأثرية الأخرى.
ففى سنة 470 هجرية = 1077/ 78م قام بدر الجمالى وزير الخليفة المستنصر الفاطمى ببعض إصلاحات بالجامع أثبتت على لوح رخامى مركب أعلى أحد أبواب الوجهة البحرية وأمر الخليفة المستنصر بعمل محراب من الجص بأحد أكتاف رواق القبلة بلغت فيه صناعة الزخرفة الجصية حد الدقة والإتقان ذلك عدا محرابين جصيين آخرين عمل أحدهما فى العصر الطولونى والثانى فى العصر الفاطمى وكلاهما برواق القبلة أيضا إلا أن أهم إصلاح أدخل على الجامع هو ذلك الذى قام به السلطان حسام الدين لاجين سنة 696 هجرية = 1296/ 97م فقد أنشأ - 1 - القبة المقامة وسط الصحن والتى حلت محل القبة التى شيدها الخليفة الفاطمى العزيز بالله سنة 385 هجرية = 995م بدلا من القبة الأصلية التى احترقت سنة 376 هجرية = 986م - 2 - المئذنة الحالية ذات السلم الخارجى - 3 - المنبر الخشبى - 4 - كسوة الفسيفساء والرخام للمحراب الكبير - 5 - قاعدة القبة التى تعلو هذا المحراب - 6 - كثيرا من الشبابيك الجصية - 7 - محرابا من الجص مشابها للمحراب المستنصرى بالكتف المجاورة له - 8 - سبيلا بالزيادة القبلية جدده قايتباى فيما بعد وأصلحته إدارة حفظ الآثار العربية أخيرا.
وفى أواخر القرن الثانى عشر الهجرى - الثامن عشر الميلادى - استعمل هذا الجامع مصنعا للأحزمة الصوفية كما استعمل فى منتصف القرن الماضى ملجأ للعجزة.
وما كادت تنشأ لجنة حفظ الآثار العربية سنة 1882م حتى شرعت فى انتشاله من وهدته وأخذت فى ترميمه وإصلاحه إلى أن كانت سنة 1918م حين أمر المغفور له الملك فؤاد الأول بإعداد مشروع لإصلاحه إصلاحا شاملا وتخلية ما حوله من الأبنية ورصد لذلك أربعون ألف جنيه أنفقت فى تقويم ما تداعى من بنائه وتجديد أسقفه وترميم بياضه وزخارفه.
يتكون هذا الجامع من صحن مكشوف مربع تقريبا طول ضلعه 92 مترا تتوسطه قبة محمولة على رقبة مثمنة ترتكز على قاعدة مربعة بها أربع فتحات معقودة وبوسطها حوض للوضوء ويسترعى النظر فيها وجود سلم داخل سمك حائطها البحرية يصعد منه إلى منسوب الرقبة. ويحيط بالصحن أربعة أروقة أكبرها رواق القبلة ويشتمل على خمسة صفوف من العقود المدببة المحمولة على أكتاف مستطيلة القطاع استديرت أركانها على شكل أعمدة ملتصقة ويشمل كل من الأروقة الثلاثة الأخرى على صفين فقط. ويغطى الأروقة الأربعة سقف من الخشب حديث الصنع عمل على نمط السقف القديم وبأسفلة ركب الإزار الخشب القديم المكتوب عليه من سور القرآن الكريم بالخط الكوفى المكبر.
ويبلغ طول الجامع 138 مترا وعرضه 118 مترا تقريبا يحيط به من ثلاثة جهات - البحرية والغربية والقبلية - ثلاث زيادات عرض كل منها 19 مترا على وجه التقريب ويكون الجامع مع هذه الزيادات مربعا طول ضلعه 162 مترا ويتوسط الزيادة الغربية الفريدة فى نوعها والتى لا توجد مثيلة لها فى مآذن القاهرة وأغلب الظن أنها اقتبست سلمها الخارجى من المنارة الأصلية للجامع ولعلها قد بنيت على نمط مئذنة سامرا وهى تبتدئ مربعة من أسفل ثم أسطوانية وتنتهى مثمنة تعلوها قبة ويبلغ ارتفاعها أربعين مترا.
ووجهات الجامع الأربع تسودها البساطة وليس بها من أنواع الزخرف سوى صف من الشبابيك الجصية المفرغة المتنوعة الأشكال والمختلفة العهود بين كل منها تجويفة مخوصة وتنتهى الوجهات كما تنتهى أسوار الزيادات بشرفات مفرغة جميلة ويقابل كل باب من أبواب الجامع بابا فى سور الزيادة ذلك عدا بابا صغيرا فتح فى جدار القبلة كان يؤدى إلى دار الإمارة التى أنشأها أحمد بن طولون شرق الجامع.
ويتوسط جدار القبلة المحراب الكبير الذى لم يبقى من معالمه الأصلية سوى تجويفه والأعمدة الرخامية التى تكتنفه وما عدا ذلك فمن عمل السلطان لاجين كما ذكر آنفا. ويعلو الجزء الواقع أمام المحراب قبة صغيرة من الخشب بدائرها شبابيك جصية مفرغة محلاة بالزجاج الملون ويقوم إلى جانب المحراب منبر أمر بعمله السلطان لاجين أيضا وحل محل المنبر الأصلى وهو مصنوع من الخشب المجمع على هيئة أشكال هندسية تحصر بينها حشوات محلاة بزخارف دقيقة بارزة وهذا المنبر يعتبر من أجمل منابر مساجد القاهرة وأقدمها وهو إن جدد الكثير من حشوه يعتبر من حيث القدم ثالث المنابر القائمة بمصر: فأولها منبر المسجد الموجود بدير القديسة كاترين بسينا والذى أمر بعمله الأفضل شاهنشاه فى أيام الخليفة الفاطمى الآمر بأحكام الله سنة 500 هجرية = 1106م وثانيها منبر المسجد العتيق بقوص الذى أمر بعمله الصالح طلائع سنة 550 هجرية = 1155م.
بقيت الزخارف الجصية التى نشاهدها حول العقود والفتحات وفى بعض بواطن العقود المشرفة على الصحن فهى وإن رمم الكثير منها إلا أنها لازالت باقية بطابعها الطولونى المستمد عناصرها من زخارف سامرا.
أما الزخارف المحفورة فى تجليد أعتاب بعض الأبواب فإنها قريبة الشبه جدا من زخارف سامرا.
****************************************************************************
Egyption Mosques - Table Of Contentes
Egyption Mosques Manuscript
2.THE TULUNID PERIOD, 254- 292H.(868- 905 A.D.) .
---------------------------------------------------------------------------
2- THE MOSQUE OF AHMAD IBN TULUN 263- 65H.(876/877- 879) .
TULUN was one of the Turkish slaves whom the Governor of Bukhara had sent to the Khalif al- Ma'mun. He stayed in the service of the 'Abbasid Court until he was promoted to the rank of prince. His son, Ahmad, showed inclination towards scientific and literary studies; he learnt the Qur'an, Fiqh and Hadith (Traditions) , and displayed exceptional talent, surpassing all his colleagues. He was chosen deputy ruler of Egypt on behalf of Bayakbak whom the 'Abbasid Khalif had appointed as Governor of Egypt. He took up his appointment in 254H. (868). By good luck the governorship of Egypt, after Bayakbak's death was given to Amajur, Ibn Tulun's father- in- law, who approved the continuation of Ibn Tulun in office.
The authority of Ahmad ibn Tulun was at first limited to Fustat, the Kharaj (land tax) being controlled by Ibn al- Mudabbir. Ahmad ibn Tulun gradually increased his influence until the whole of Egypt came under his control. He was also put in charge of the Kharaj and extended his rule over Syria and Cyrenaica. Ahmad was the first of the Tulunids, whose rule over Egypt lasted from 254H. (868) until 292H. (905). He died in 270H. (884). Ahmad ibn Tulun may be regarded as one of the most important figures in the history of Muslim Egypt. During his rule, Egypt, from being a province of the 'Abbasid Khalifate, became an independent state.
When he had completed his palace at the foot of al- Muqattam, planned the maydan (square) in front of it, and founded al- Qata'i', Ahmad ibn Tulun built his great mosque on an outcrop of rock called Gabal Yashkur in 265H. (879) ; the date of completion is confirmed by the foundation inscription which is carved on a marble slab fixed to one of the piers of the qibla riwaq (sanctuary).
This mosque, although the third founded in Egypt, is the oldest that has preserved its original plan and architectural details. This is due to the fact that nothing remains of the first, the Mosque of 'Amr built in 21H. (642) , and that the second, the Mosque of al- 'Askar, built in 169H. (785/86) , disappeared when the city was ruined.
Like many other ancient mosques, it has passed through various phases of restoration and ruin. It was in the year 470H. (1077) , that Badr al Gamali, the Wazir of the Fatimid Khalif al- Mustansir carried out some restorations in the mosque; and inscription to this effect is to be found on a marble slab fixed over one of the doorways of the north façade. In the sanctuary, al- Afdal added a stucco mihrab to one of the piers, the decoration of which attains a very high standard. Two more mihrabs were installed, the first during the Tulunid period, and the second during the Fatimid period; both of them are in the sanctuary. The most important restorations, however, were those carried out by Sultan Husam ad- Din Lajin, who in 696H. (1296) , constructed:.
1- The dome in the centre of the sahn, which replaced that built by the Fatimid Khalif al- 'Aziz Billah in 385H. (995). The latter had replaced the original dome of 376H. (986).
2- The present minaret with its external staircase.
3- The present minbar.
4- The marble and mosaic lining of the main mihrab.
5- The pendentives of the dome over the main mihrab.
6- Numerous pierced stucco windows.
7- A stucco mihrab similar to that of al- Afdal, which was added to a pier next to it.
The sabil in the southern ziyada was built by Qayt- Bay; it has been restored by the Department for the Preservation of Arab Monuments.
Towards the end of the twelfth century H. (XVIII th A.D.) , the mosque was turned into a workshop for the manufacture of woollen girdles, and in the middle of the last centuary it was used as an asylum for the disabled. As soon as the Comité de Conservation des Monuments de l'Art had been established in 1882, they rescued it from its shameful condition, and started to restore it. It was in the year 1918 that the late King Fouad I authorized a project for its complete restoration and the pulling down of all the buildings surrounding it. A sum of L.E. 40,000 was allotted for the purpose. This sum, however, was spent on restoring the parts which had fallen, the renewal of its roofs and the reparation of its stucco decoration.
The mosque consists of an open Sahn (court) about 92 sq., m. in the middle of which is a dome supported on an octagonal drum resting on a square base, with four arched openings and an ablution fountain in the centre. A curious feature of this structure is the presence of a staircase, leading up to the level of the drum, which has been constructed inside its north wall. The Sahn is surrounded by four riwaqs, the deepest being the sanctuary which is formed by five arcades, whereas the others are of two only. The arcades consist of pointed arches resting on rectangular piers with engaged brick columns at the corners. All four riwaqs are covered with modern timber roofs, copied from fragments which remained of the original one. Below the ceiling runs the famous wooden frieze, carved with verses from the Qur'an in early Kufic. The mosque proper is about 118 m. wide and 138 m. deep; it is surrounded on the northern, western and southern sides by three ziyadas (extensions) , each of which is about 19 m deep. The whole, therefore, forms a square meauring 162 m. each way. In the centre of the western ziyada stands the unique minaret which has no parallel in Egypt. It is most probable that this minaret derived its external staircase from the original minaret of the mosque, which al- Quda'i says was copied from the minaret of Samarra. The present minaret consists of a square lower storey, surmounted by a circular one. This is crowned by an octagonal top storey with a small fluted dome. The whole structure is about 40 m. in height.
The scheme of the façade of the mosque is a simple one. The lower half is bare, except for the door openings; the upper part is occupied by a row of windows with stucco grilles of various designs and different periods, alternating with niches with fluted hoods. The whole is crowned with beautiful open- work cresting, like that on the walls of the ziyadas. To each doorway of the mosque proper, there is a corresponding one in the outer walls of the ziyadas. The latter opened on the bazaars which led up to the doors of the mosque. A small doorway, however, was opened in the qibla wall, leading the Dar al- Imara, which Ibn Tulun had built on the eastern side of the mosque.
In the middle of the qibla wall is the main mihrab, of which the original niche and marble columns flanking it on either side still remain, likewise the frame and spandrels, but the marble and mosaic lining is the work of Sultan Lajin as mentioned above. The bay in front of the mihrab is covered with a wooden dome, with pierced stucco windows in its drum, decorated with coloured glass. Alongside the mihrab is the minbar, which was constructed by order of Sultan Lajin. It consists of a geometrical wooden framework filled with richly carved panels; it ranks among the most beautiful of those in the mosques of Cairo. Although a great many of its panels have been replaced, it still retains its importance, for it is the third oldest in Egypt, the first being that in the mosque of the monastry of St. Katherine on Mount Sinai, made by order of al- Afdal Shahinshah during the rule of the Fatimid Khalif al- Amir in 500H. (1106) , the second is that in the Masjid al- 'Atiq at Qus, made by order of as- Salih Tala'i' in 550H. (1155).
There remains the stucco decoration to be seen running round the arches and openings, and below the wooden frieze under the ceiling, also on the soffits of some of the arches round the Sahn.
Although most of these have been restored, they still retain their Tulunid style, which derives its elements from the ornament of Samarra. The designs carved on the wooden soffits of the doorways are also closely related to those of Samarra.
Plates 2- 9 - 21.
****************************************************************************


